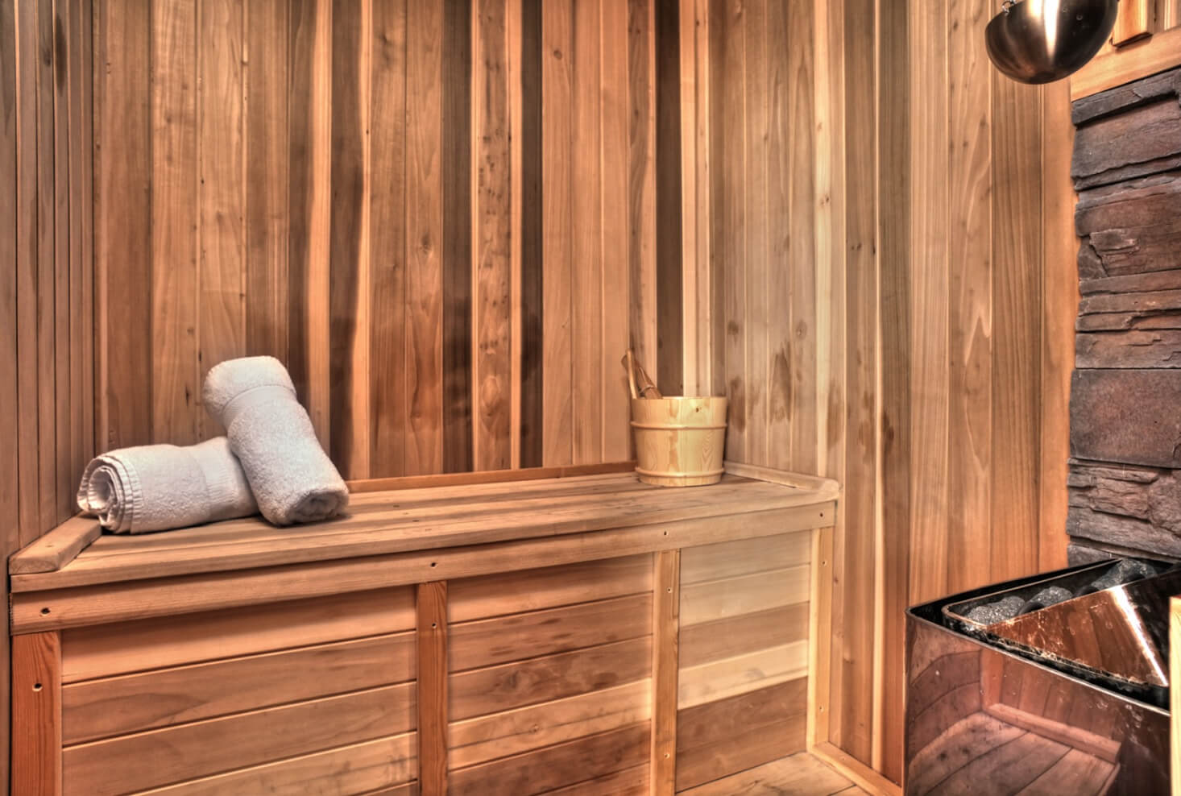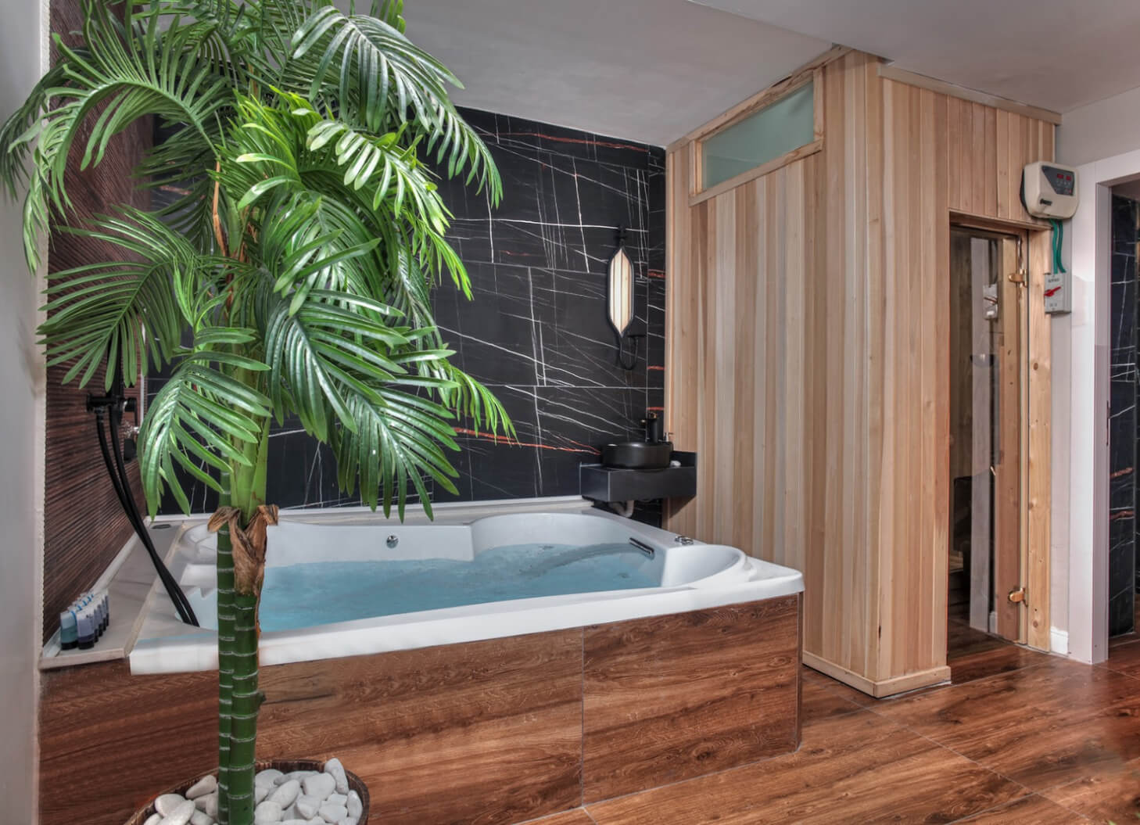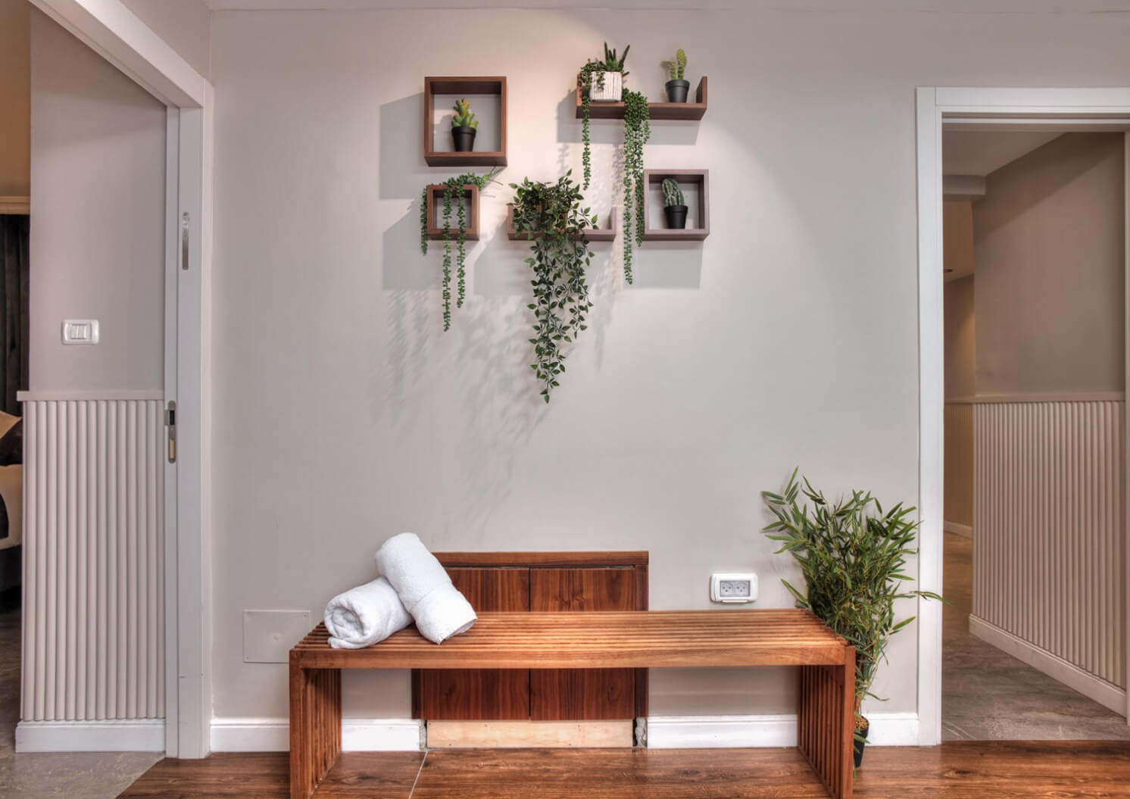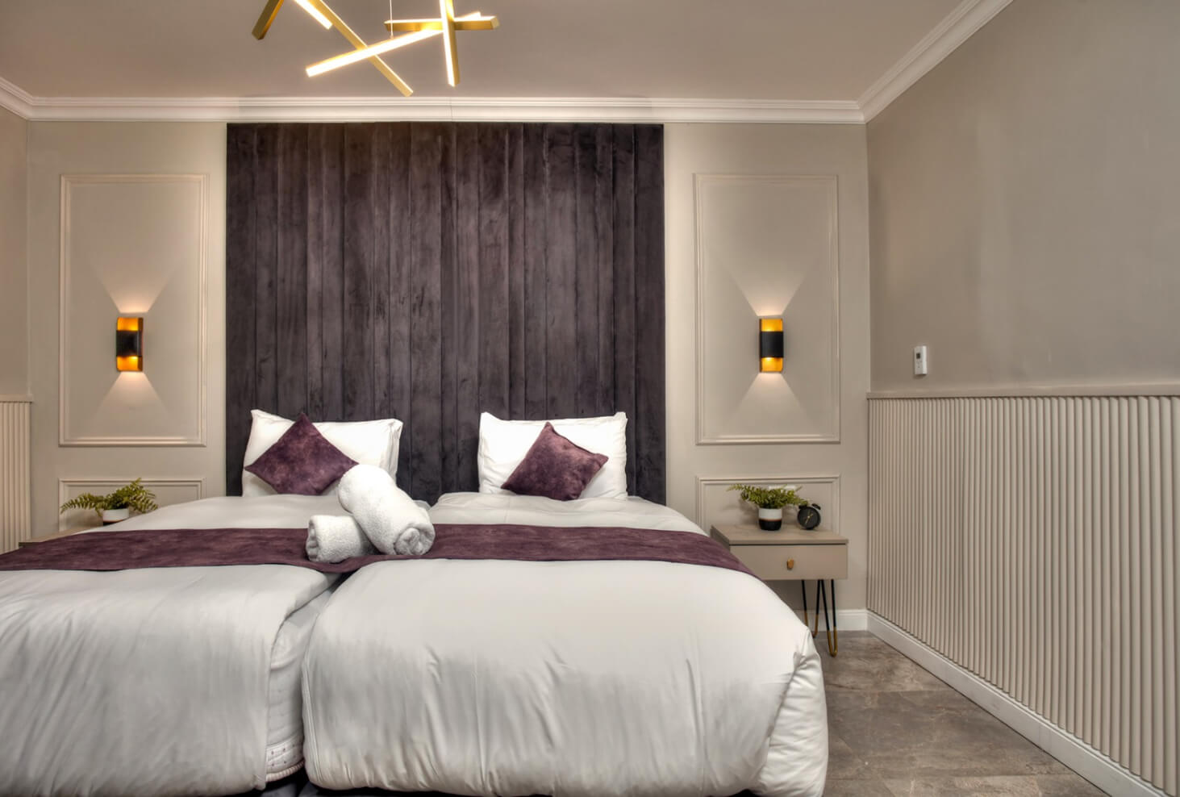This client’s dream was to convert a rundown, badly neglected house into a tzimmer (vacation rental) with accommodations rivaling those of a hotel. With careful work and creative thinking, I maximized the potential of this asset by creating two couple suites, a luxurious master suite, sleeping space for children and a public space where guests can enjoy joint activities.
The tzimmer’s crown jewel is the luxurious spa area, which includes a large Jacuzzi, a dry sauna and a wet sauna (steam room). Since the spa area was annexed from a parallel shaft, no natural light could penetrate. This challenge was resolved with the creation of a skylight along the length of the entire complex, which allows natural light in and ensures good ventilation.
Since the ceiling is quite low, I wanted to avoid dropping it any further. A decorative plaster box running around the perimeter of the public area conceals AC wiring and an up-light fixture creates the illusion of height.
The color palette of gray, stone, walnut and smoky purple was carefully chosen to create the luxurious atmosphere of a modern resort hotel. All the styling accessories, down to the potpourri sachets, further enhance the ambience.










